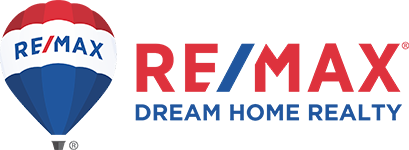My Listings
-
14525 89A AVENUE in Surrey: Bear Creek Green Timbers House for sale : MLS®# R2797125
14525 89A AVENUE Bear Creek Green Timbers Surrey V3R 1A3 $1,599,000Residential- Status:
- Sold
- MLS® Num:
- R2797125
- Bedrooms:
- 8
- Bathrooms:
- 6
- Floor Area:
- 3,829 sq. ft.356 m2
Centrally Located Beautiful House with 3 Separate Entry Mortgage Helper Suites 2/1/1. This stunning property is conveniently situated near Guildford Mall and Surrey Central Mall, offering easy access to a wide range of shopping, dining, and entertainment options. Additionally, it is in close proximity to Bear Creek Park and Green Timbers. Renovations have been completed in recent years, including flooring upgrades in 2018. The house features new windows, a partially updated roof, and new siding on the shed. One of the suites bathroom got update in 2023. The shed itself is equipped with an electrical outlet, offering the potential to be converted into a suite. Bring motivated buyers to the Open House Sunday 16th July 3-5pm. Offer presentation July 17 at 6.00PM. More detailsListed by RE/MAX Dream Home Realty- RIDA KAZMI
- REMAX BOZZ REALTY
- 1 (778) 3205031
- Contact by Email
-
117 15351 101 AVENUE in Surrey: Guildford Townhouse for sale (North Surrey) : MLS®# R2644243
117 15351 101 AVENUE Guildford Surrey V3R 0G2 $799,990Residential- Status:
- Sold
- MLS® Num:
- R2644243
- Bedrooms:
- 2
- Bathrooms:
- 3
- Floor Area:
- 1,204 sq. ft.112 m2
Very centrally located, this town home is immaculately maintained - almost like a brand new home minus the GST! Steps away from the Guildford Mall, close to all levels of Schools, Transportation, Restaurants, Entertainment, Parks, and Hwy. 1 - you name it you got it! Walk-in access to the front door at ground level from the street, through a private fenced yard. Inside you will be greeted by an Open concept Living, Dining and Gourmet Kitchen with a central isle. Powder room on the main level. Upstairs you will find two decent sized Bedrooms - one with Walk-in Closet and attached Spa-like bathroom together with Tub & Stand-up Shower. Bonus storage under the stairs. Like to entertain? Amenities include Party room and a Pool Table, and a Gym for your fitness! More detailsListed by RE/MAX Dream Home Realty- RIDA KAZMI
- REMAX BOZZ REALTY
- 1 (778) 3205031
- Contact by Email
Data was last updated October 21, 2025 at 10:40 AM (UTC)
The data relating to real estate on this website comes in part from the MLS® Reciprocity program of either the Greater Vancouver REALTORS® (GVR), the Fraser Valley Real Estate Board (FVREB) or the Chilliwack and District Real Estate Board (CADREB). Real estate listings held by participating real estate firms are marked with the MLS® logo and detailed information about the listing includes the name of the listing agent. This representation is based in whole or part on data generated by either the GVR, the FVREB or the CADREB which assumes no responsibility for its accuracy. The materials contained on this page may not be reproduced without the express written consent of either the GVR, the FVREB or the CADREB.
Featured Listings
1-34 10090 137A Street
$30,600,000
Listed by: Onkar Bhatti, RE/MAX Bozz Realty
14525 89A Avenue
$1,599,000
RE/MAX Dream Home Realty
117 15351 101 Avenue
$799,990
RE/MAX Dream Home Realty
