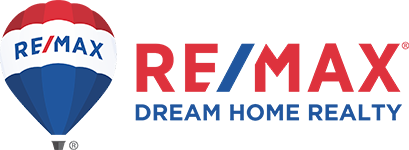Featured Listings
-
10643 138a Street in Surrey: Whalley House for sale (North Surrey) : MLS®# R2931007
10643 138a Street Whalley Surrey V3T 4L2 $3,000,000Residential- Status:
- Active
- MLS® Num:
- R2931007
- Bedrooms:
- 4
- Bathrooms:
- 3
- Floor Area:
- 2,790 sq. ft.259 m2
***Land Assembly*** Situated in a quiet cul-de-sac, this property offers zoning potential up to 2.5 FAR for a 6-story multi-family residential project. Located just a short walk from SFU Surrey, City Hall, Surrey Central and Gateway SkyTrain Stations, shopping, restaurants, schools, and parks, it provides unmatched convenience. With quick access to King George Hwy, Highway 1, and Highway 99, the location is perfect for future residents. The property falls within the Surrey City Centre Plan, with a well-kept house and suite offering great rental income potential while awaiting permits. Take advantage of this rare opportunity in Surrey’s booming market! More detailsListed by eXp Realty of Canada, Inc. and SUTTON GROUP DREAM HOME REALTY
- RIDA KAZMI
- REMAX BOZZ REALTY
- 1 (778) 3205031
- Contact by Email
Data was last updated September 5, 2025 at 06:40 AM (UTC)
The data relating to real estate on this website comes in part from the MLS® Reciprocity program of either the Greater Vancouver REALTORS® (GVR), the Fraser Valley Real Estate Board (FVREB) or the Chilliwack and District Real Estate Board (CADREB). Real estate listings held by participating real estate firms are marked with the MLS® logo and detailed information about the listing includes the name of the listing agent. This representation is based in whole or part on data generated by either the GVR, the FVREB or the CADREB which assumes no responsibility for its accuracy. The materials contained on this page may not be reproduced without the express written consent of either the GVR, the FVREB or the CADREB.
Featured Listings
1-34 10090 137A Street
$30,600,000
Listed by: Onkar Bhatti, RE/MAX Bozz Realty
14525 89A Avenue
$1,599,000
RE/MAX Dream Home Realty
117 15351 101 Avenue
$799,990
RE/MAX Dream Home Realty
